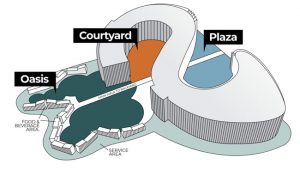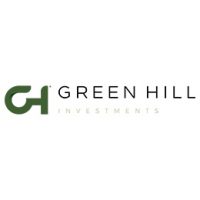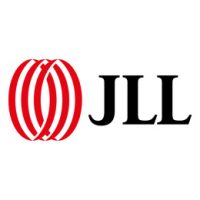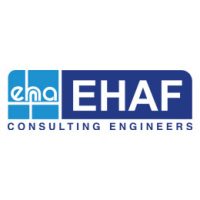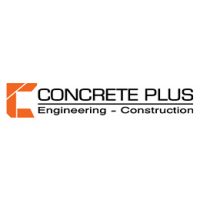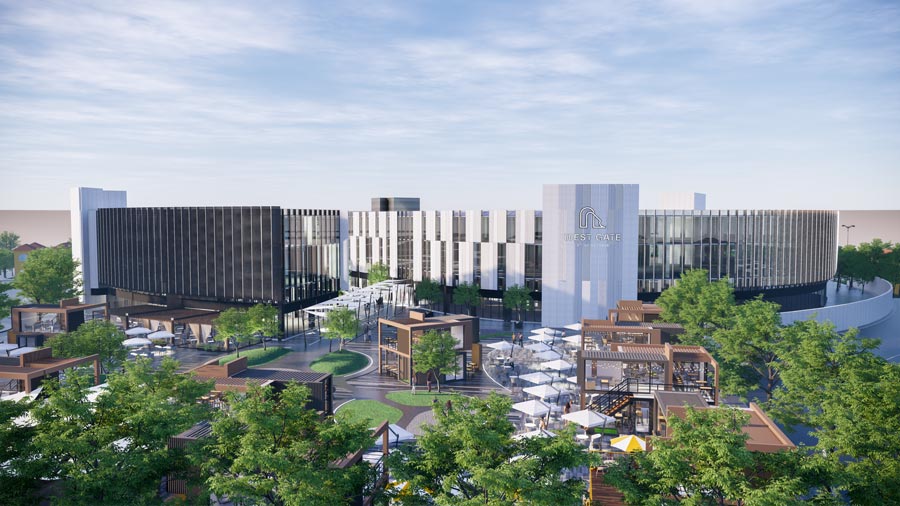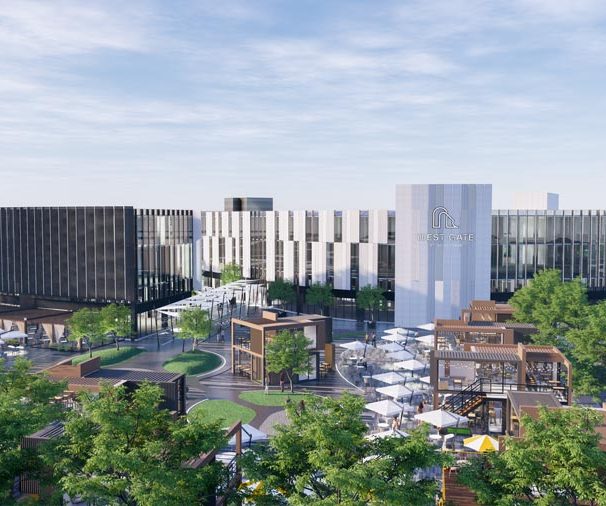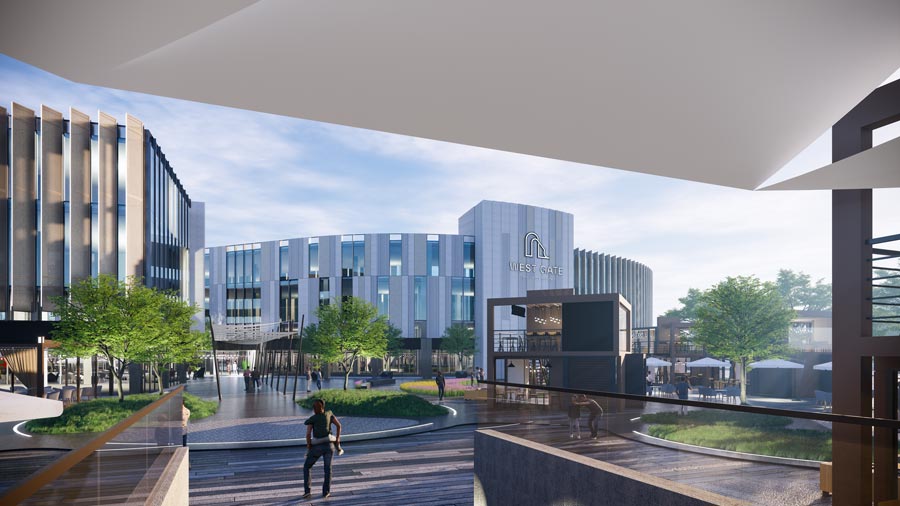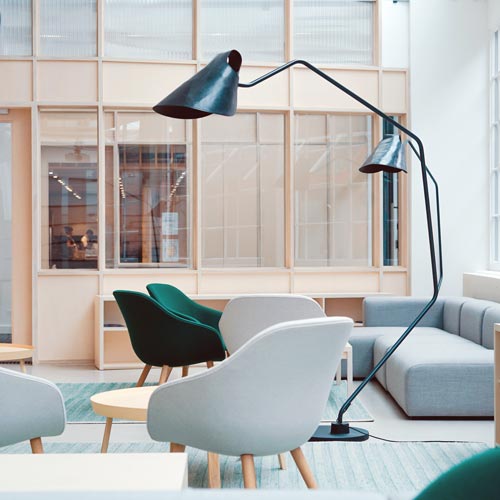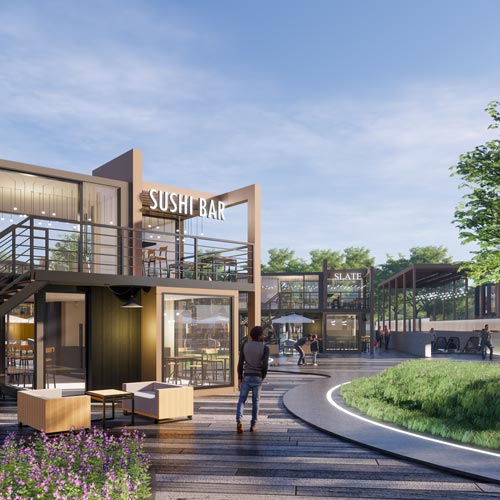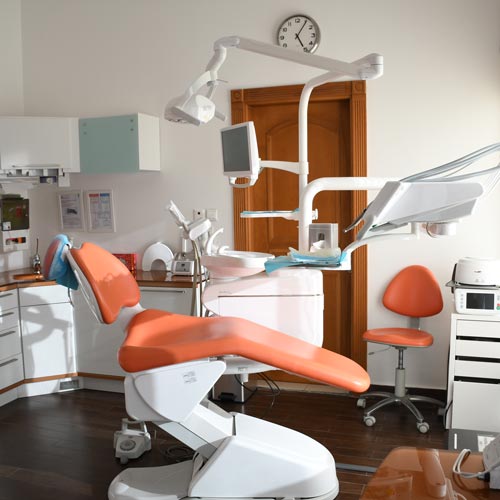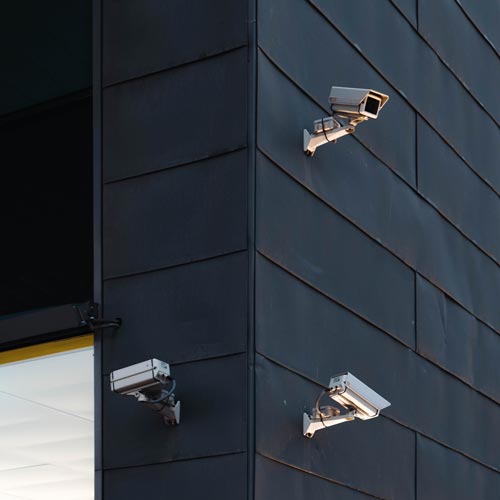Staying true to our design ethics to help sustain a better co-working and co-existing environment for our West Gate-community, we took a practical approach when it came to the execution of our vision, adding a touch of playfulness to your everyday destination to create a one-of-a-kind design, where West Gate is the first of its kind to design this spacious green area as an extension to a complex itself.
We planned for future when it came to planning West Gate, where both your demands and necessities are sure to be met in three grand floors, catering to each and everything you need in one place, in the greenest and most eco-friendly way achievable



